 |
 |
 |
 |

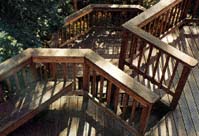 Once you have
determined the basic design of your deck, the next step is to choose your materials. The
following tables will help you determine how much material you need based on the lumber
type you choose. All design recommendations below are suggestions only, for estimating
purposes. Always check local building codes before determining the final design.
Once you have
determined the basic design of your deck, the next step is to choose your materials. The
following tables will help you determine how much material you need based on the lumber
type you choose. All design recommendations below are suggestions only, for estimating
purposes. Always check local building codes before determining the final design.
 CHOOSING
MATERIALS
CHOOSING
MATERIALS
If you choose pressure-treated lumber, you'll have a choice between 5/4 x 6 decking or 2" material (typically 2 x 4 through 2 x 8). The size and species of the decking you choose will determine the spacing between your joists. Recommended spacing for common decking boards is as follows:
| Decking | Joist Spacing |
| 5/4 x 6 P/T Southern pine | 16" maximum |
| 2 inch thick redwood, western red cedar, S-P-F, Hem-fir, Northern white cedar | 24" maximum, 16" preferred |
| 2-inch Southern pine | 24" maximum |
Determining Joist Size
2 x 6s through 2 x 10s are the most common sizes used for joists. The beams that carry
them are typically 4 x 6 through 4 x 10. Pressure treated lumber is generally less
expensive than redwood or cedar, and can be used for the substructure even when the
decking and railing will be other species.
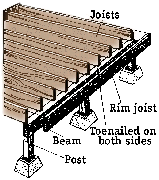 In most cases, you'll want to determine the spacing
between beams first, then use joist size appropriate to that spacing. If the deck will be
no more than 6 feet off the ground, a common recommendation is to space the support beams
no more than 12 feet apart. As a rule, you'll only need one beam along the outer edge of
the deck ( a ledger bolted to the house supports the other end of the deck).
In most cases, you'll want to determine the spacing
between beams first, then use joist size appropriate to that spacing. If the deck will be
no more than 6 feet off the ground, a common recommendation is to space the support beams
no more than 12 feet apart. As a rule, you'll only need one beam along the outer edge of
the deck ( a ledger bolted to the house supports the other end of the deck).
| Beam Spacing | Joist Size (joists 16" o.c.) |
| Up to 8 feet | 2 x 6 (Southern pine, Douglas fir, Western red
cedar, S-P-F, or Hem-Fir) 2 x 8 (redwood, Northern white cedar) |
| 8 to 10 feet | 2 x 8 (all species listed above) |
| 10 to 12 feet | 2 x 8 (Southern pine, Douglas fir, Western red
cedar, S-P-F, or Hem-fir) 2 x 10 (redwood, Northern white cedar) |
| Beam Spacing | Joist Size (joists 24" o.c.) |
| Up to 8 feet | 2 x 6 (Southern pine, or Douglas fir) 2 x 8 (Western red cedar, S-P-F, Hem-Fir, redwood, or Northern white cedar) |
| 8 to 10 feet | 2 x 8 (all species listed above) |
| 10 to 12 feet | 2 x 8 (Southern pine, or Douglas fir) 2 x 10 (Western red cedar, S-P-F, or Hem-Fir, redwood, or Northern white cedar) |
Determining Beam Size
Since support posts are often run through the decking to serve as railing posts, the
specifications below are given for posts that will be spaced no more than 12' apart. With
these spacing specifications, 4 x 4 posts are adequate for any deck less than 6' off the
ground.
| Beam Spacing (round down to nearest foot) |
Miniumum Beam Size (doubled 2" material may be used in place of 4" thickness) |
| Up to 6' | 4 x 6 (Southern pine or Douglas fir) 4 x 8 (Western red cedar, S-P-F, Hem-Fir, redwood, or Northern white cedar) |
| Up to 7' | 4 x 8 (all species listed above) |
| Up to 9' | 4 x 8 (Southern pine, Douglas fir, Western red
cedar, S-P-F, or Hem-Fir) 4 x 10 (redwood, Northern white cedar) |
| Up to 11' | 4 x 8 (Southern pine or Douglas fir) 4 x 10 (Western red cedar, S-P-F, Hem-Fir, redwood or Northern white cedar) |
| Up to 12' | 4 x 10 (all species listed above) |
 PREPARATION AND LAYOUT
PREPARATION AND LAYOUT
Preparation
First, prepare the ground under the deck by removing the sod. Slope the ground away from
the house a minimum of 1" every 15' to provide drainage. Once the deck is finished,
the ground should be covered with 6 mil black polyethylene to keep weeds from growing.
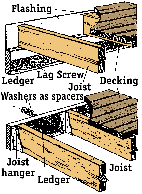 Measure and mark the position of the ledger along
the wall. The height of the ledger should be 1" below the bottom of the door plus the
thickness of the decking, plus the depth of the joists. It makes no difference which way
you set the joists, as long as your layout is consistent.
Measure and mark the position of the ledger along
the wall. The height of the ledger should be 1" below the bottom of the door plus the
thickness of the decking, plus the depth of the joists. It makes no difference which way
you set the joists, as long as your layout is consistent.
Mount a 2 x 6 ledger to the wall with 1/2" lag screws. The ledger must be level, and the lag screws should be long enough to penetrate the studs at least 3". Use two lag screws at each end, and one at each wall stud in between. Install a "Z" shaped flashing above the ledger to shed water, or space the ledger away from the wall with washers.
Layout
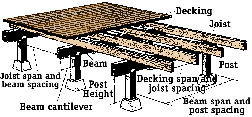 To establish the outside perimeter of the deck, measure
out from each end of the ledger about 18" beyond the outside edge of the deck. Set up
the batterboards, then run taut strings from each end of the ledger to the batterboards to
establish the sides of the deck.
To establish the outside perimeter of the deck, measure
out from each end of the ledger about 18" beyond the outside edge of the deck. Set up
the batterboards, then run taut strings from each end of the ledger to the batterboards to
establish the sides of the deck.
Run a third string between the batterboards to establish the outside edge of the deck. Square the layout by measuring the opposite diagonals, then adjusting the ledger-to-batterboard strings until both measurements are equal.
 BUILDING THE SUBSTRUCTURE
BUILDING THE SUBSTRUCTURE
Footing and Piers
Use a plumb bob from the string to establish the location of the footings. The holes for
the footings must be deeper than the maximum frost penetration in your area, and deep
enough to rest on undisturbed soil. It's a good idea to dig 6" deeper and fill the
bottom of the hole with gravel, to allow drainage.
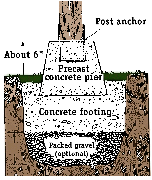 Mix concrete and pour the footings. As you finish
each pour, set a precast pier on the footing so it extends about 6" above the ground
level. Use a thin cement mix to bond the piers to the footings.
Mix concrete and pour the footings. As you finish
each pour, set a precast pier on the footing so it extends about 6" above the ground
level. Use a thin cement mix to bond the piers to the footings.
Posts
After the concrete has set, stand the posts on the piers. Use temporary braces and a level
to plumb the posts. Once the posts are set, run a mason's line from the top of the ledger
to each post and use a line level to mark it for cutting. The height of the post should be
equal to the height of the ledger minus the depth of the beam that will be set on it.
Beams
Fasten post-to-beam connectors on top of the posts with nails and 1/2" x 5 1/2"
hex bolts, then set the beams into the connector. Plumb and square the assembly, then
secure the beams as you did the posts.
Joists
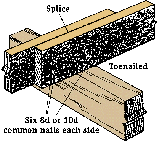 Mark the joist locations on both the beams and
ledger, either 16" or 24" o.c., as per your design. Set the joists in place with
the crowns up. If the deck is wide enough that you need two sets of joists, splice the
connections by overlapping each pair of joists at least 1' and nailing them together with
8d galvanized nails. Install blocking between the joists wherever required.
Mark the joist locations on both the beams and
ledger, either 16" or 24" o.c., as per your design. Set the joists in place with
the crowns up. If the deck is wide enough that you need two sets of joists, splice the
connections by overlapping each pair of joists at least 1' and nailing them together with
8d galvanized nails. Install blocking between the joists wherever required. 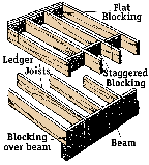 Blocking requirements are determined by your local building
codes. Finally, nail the rim joist across the ends of the joists.
Blocking requirements are determined by your local building
codes. Finally, nail the rim joist across the ends of the joists.
 DECKING AND RAILINGS
DECKING AND RAILINGS
Decking
Deck boards should be laid with the bark side up, and with both ends centered over a
joist. Stagger the joints of side-by-side deck boards, so they don't line up. Notch the
boards around posts or other obstructions, leaving 1/8" space for drainage.
2" thick deck boards should be spaced approximately 1/8"; most builders set a 16d nail between the boards as they fasten them. 5/4 x 6 pressure-treated decking may be placed with each board flush against the next; natural shrinkage will provide the proper spacing.
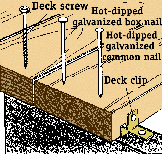 Fasten the deck boards at each joist. Use two
fasteners per support point for decking up to 6" wide, or three fasteners for wider
boards. Deck screws or clips are generally better than nails, but all fasteners must be
hot dipped galvanized aluminum, or stainless steel. If you use nails, blunt the points to
avoid splitting the decking. Let the decking run over the edge of the structure, then saw
the ends off after all boards are laid.
Fasten the deck boards at each joist. Use two
fasteners per support point for decking up to 6" wide, or three fasteners for wider
boards. Deck screws or clips are generally better than nails, but all fasteners must be
hot dipped galvanized aluminum, or stainless steel. If you use nails, blunt the points to
avoid splitting the decking. Let the decking run over the edge of the structure, then saw
the ends off after all boards are laid.
Railings
Secure the railing posts at each corner of the deck, and on each side of the stairs. Then
secure the field posts, spaced equally between the corners, but no farther apart than
allowed by local building codes. Nail the sub-railings and cap rail in place, then add the
balusters.
TOOL AND MATERIAL CHECKLIST
|